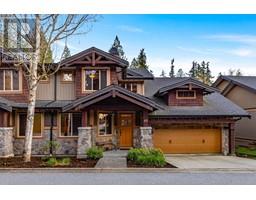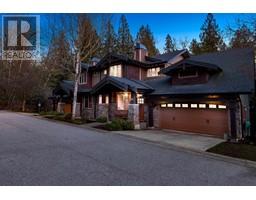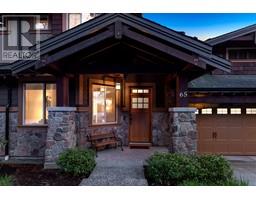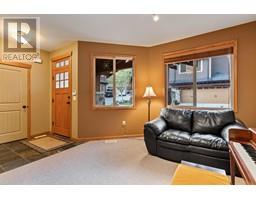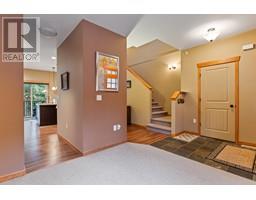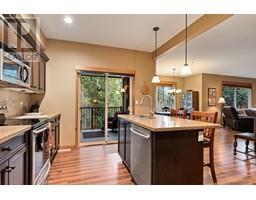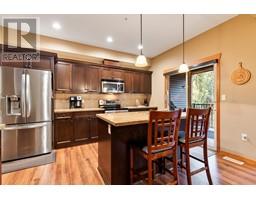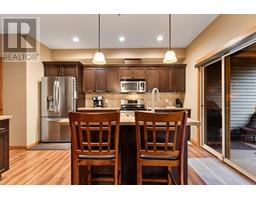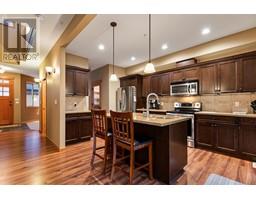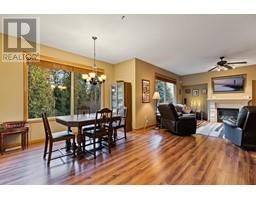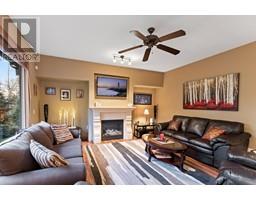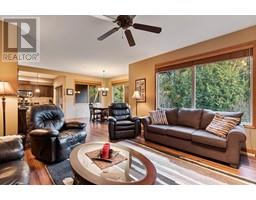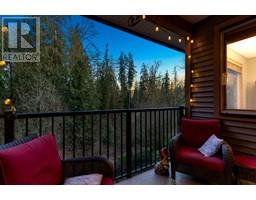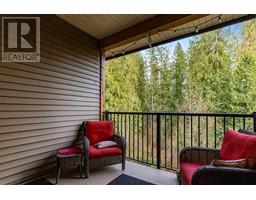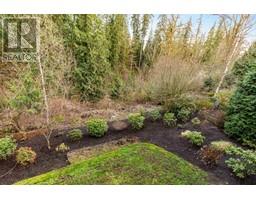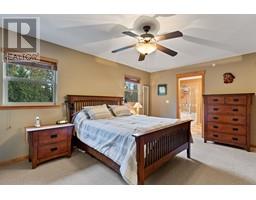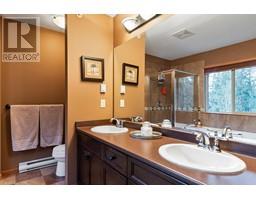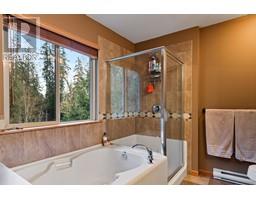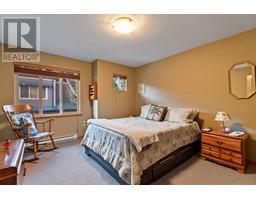
|
|
|
Contact your
REALTOR® for this property 
Ian Brett
Phone: (604) 968-7539 ian@captainvancouver.com |
|||||||||||||||||
| Property Details | |||
| STILL AVAILABLE TRAILS EDGE, own a home in Maple Ridge's most sought after townhome community. Duplex style end unit, backs GREENBELT, & boasts a walk in level entry, flex room, great room on main, & covered deck adjacent to the kitchen. This 'F' plan offers a flex room w/butlers pantry & 3 beds up including a huge Primary Suite. The large daylight walkout basement is fully finished, with a rec-room, family room, 3 piece bath, storage & tons of daylight. BONUS - end of a cul-de-sac, A/C double car side by side garage, & parking for 4 total. Pet friendly, 2 cats or 2 dogs allowed. Walking to transit Samuel Robertson High School, Albion Elementary and just a quick drive to the sought after Meadow Ridge Private School, Save On Foods and Starbucks. No open houses, contact your Realtor for your own private appt. DRONE VIDEO ATTACHED (id:5347) | |||
| Property Value: | $1,199,900 | Living Area: | 2920 sq.ft. |
| Year Built: | 2009 | Bedrooms: | 3 |
| House Type: | Row / Townhouse | Bathrooms: | 4 |
| Property Type: | Single Family | Owner Type: | Strata |
| Maint Fee: | 658.96 | Parking: | Garage |
|
Appliances: All Features: Cul-de-sac, Private setting View: View Added to MLS: 2024-04-14 15:35:58 |
|||

